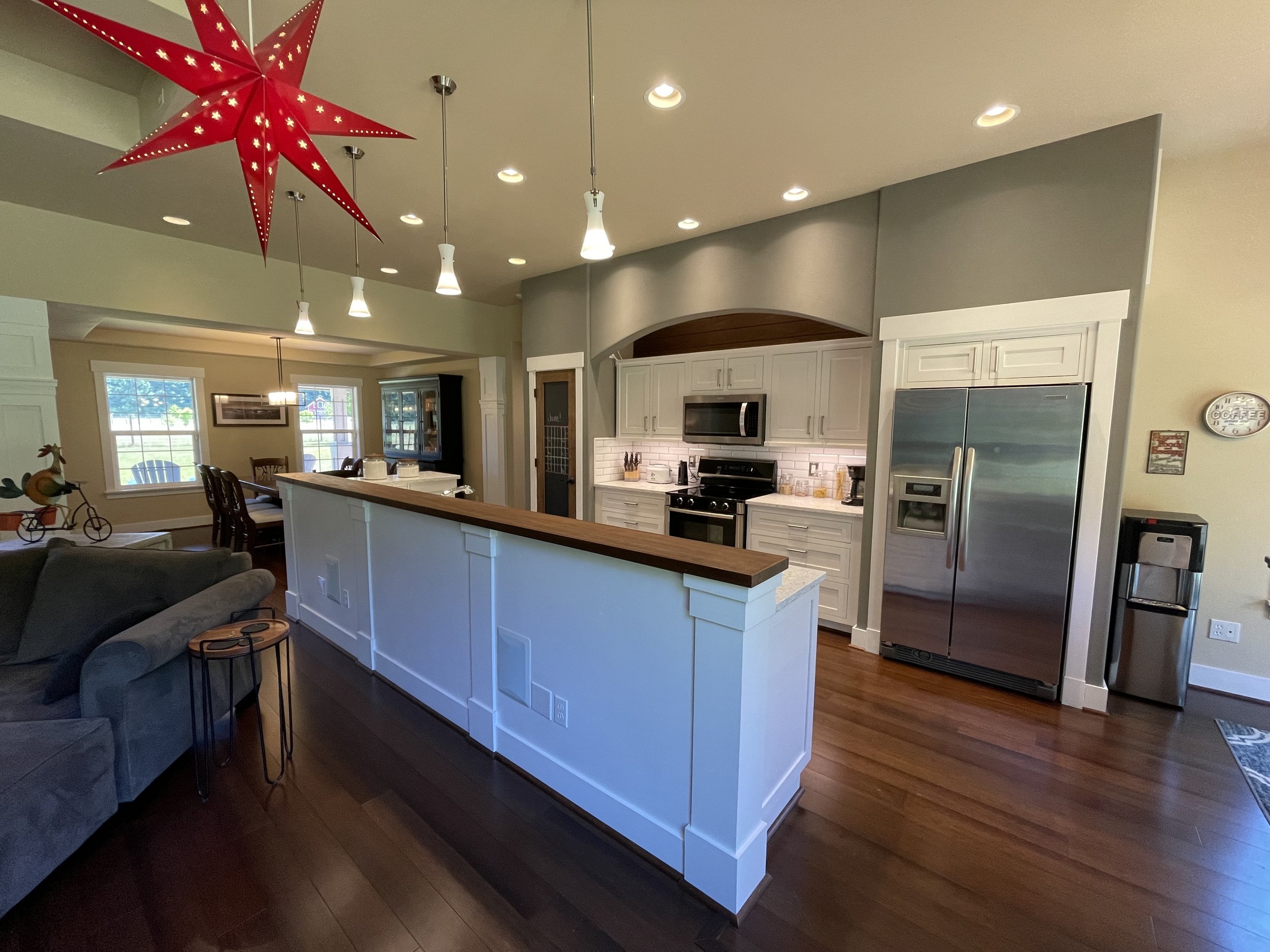Hand-made Cabinets
Our friends Brad and Cami love to entertain and wanted to use a space in between the kitchen and the back porch that provided guests with an eye-pleasing and convenient area for refreshments. We worked closely with our clients to design a wet bar that had plenty of display space as well as long-term storage that fit their needs and their style.
Kasey and Jeff’s kitchen was located between two rooms, away from windows and lacked natural light. In order to create a bright, cheery space to help lighten-up the center of the home, we crafted white inset door cabinets, brought in some handsome countertops and installed accent and task lighting. One key functional feature request was to not have to bend down and reach to the back of cabinets to to receive items, so we fabricated all-drawer lower cabinets that give this kitchen a modern, sleek look.
Rich and Shannon had long dreamed of fully converting their two-story barn into a stylish, livable space for extended family. We had the pleasure to be a part of the process by designing and building this beautiful blue kitchen. The volume of the room was quite large, with its tall ceilings, but the footprint needed to be as compact as possible to allow for an open-concept living room. We made use of the verticality of the space by pushing cabinets up high for long-term storage and display space. Along with an island that has seating for at least five, the kitchen has plenty of space to cook and relax with family.












